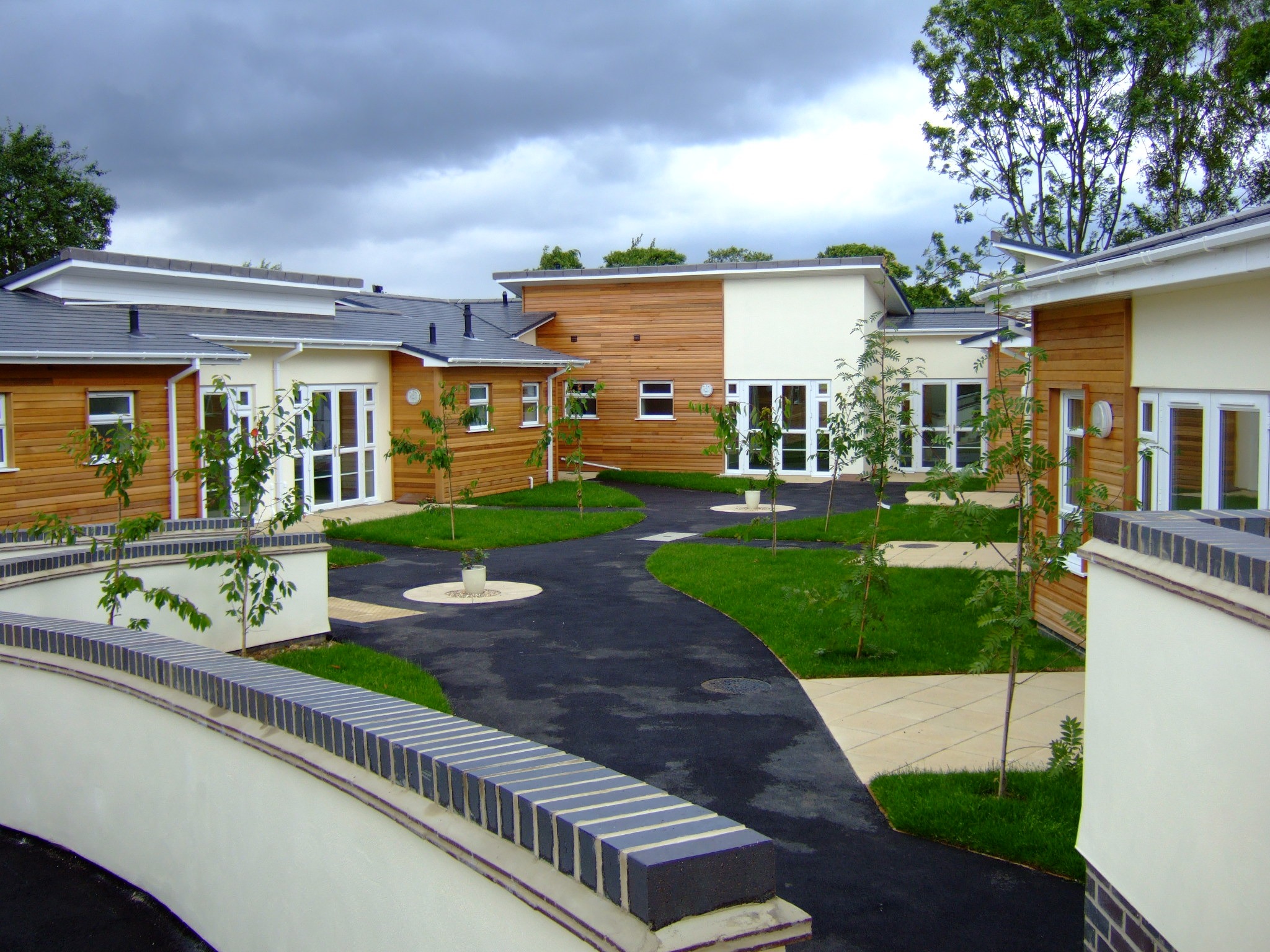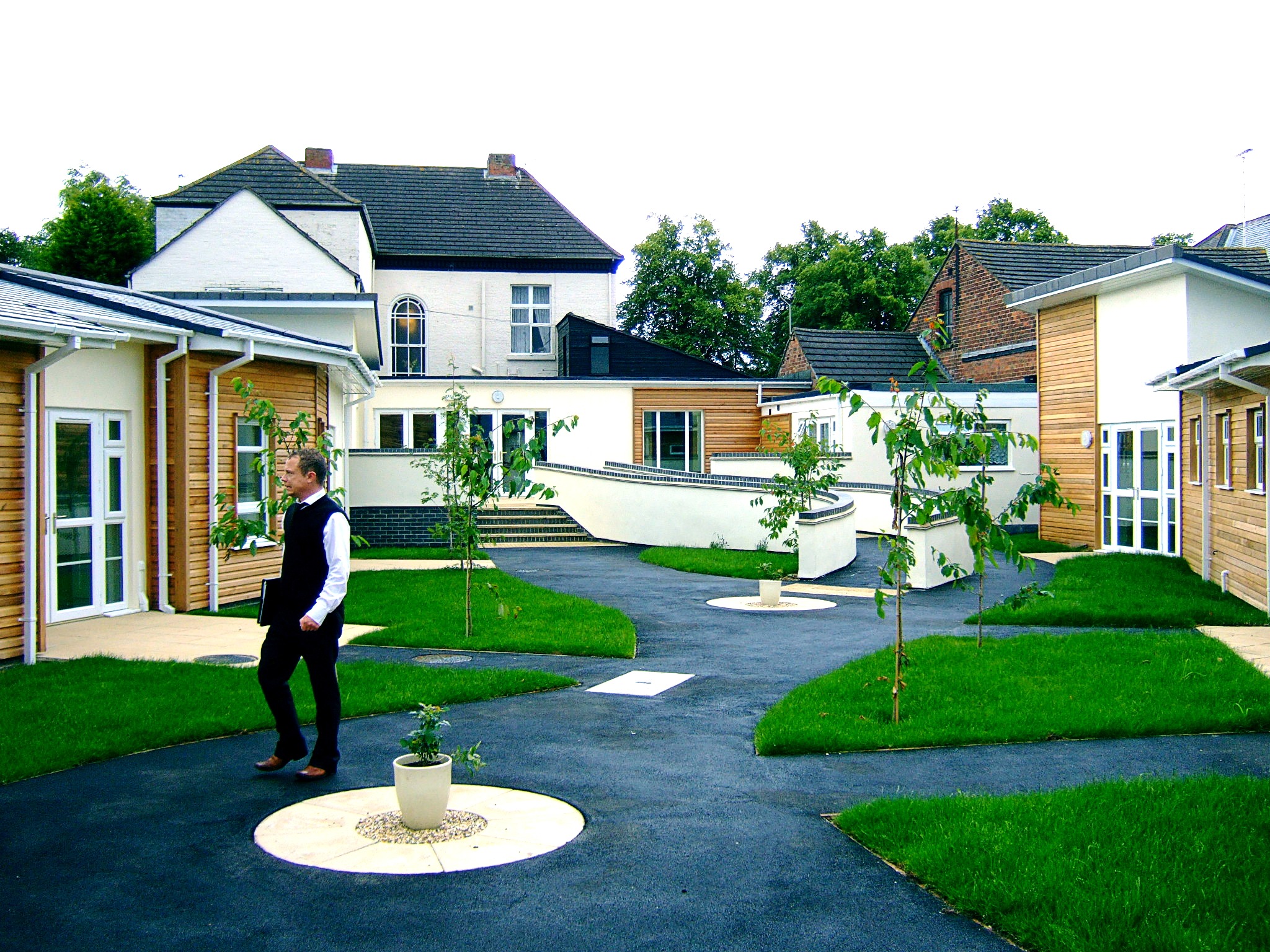Project Description
The proposed new facilities provide accommodation for 9no. self-contained 1-bedroom dwellings and new staff accommodation at the rear of the existing main buildings, centred on an external courtyard.
A single storey extension adjacent to the existing Dining Area was demolished to accommodate external paved terrace/seating area that offers views of the communal gardens. It was also proposed that the existing Dining Area to be extended along an original building line, with new floor to ceiling glazing and French doors providing access onto the newly formed sun terrace. The existing single storey extensions were to be retained and received a dummy pitched roof to tidy up the existing elevation looking from the new external courtyard.
All existing buildings apart from an old red brick 2-storey barn building and adjoining extensions, are rendered white with white window and door framing. To maintain continuity the materials used and the colours, complement the existing.
The external elevations of the new single storey accommodation units comprise predominantly of red clay facing brickwork to compliment that of the ‘Old barn’, with rendered panels accentuating various physical elements of the façade.
Softer/natural materials were used for the courtyard elevations with the introduction of stained timber cladding panels combined with rendered panelling, to contrast with the harder appearance of the external brickwork.
Again physical elements of the façade have been accentuated with rendered panels juxtaposed with timber cladding panels that re-emphasise mono pitched roofing elements, against the pitched roofing of the rest of the buildings.
With the substantial planting of trees and shrubs to the courtyard and associated areas, the landscaping provides for a visual and textural contrast to new and existing built elements. Each dwelling therefore has a lawn area to the front of the property with a lawn and terrace area immediately to the back fronting the communal garden space to the rear of the units.










