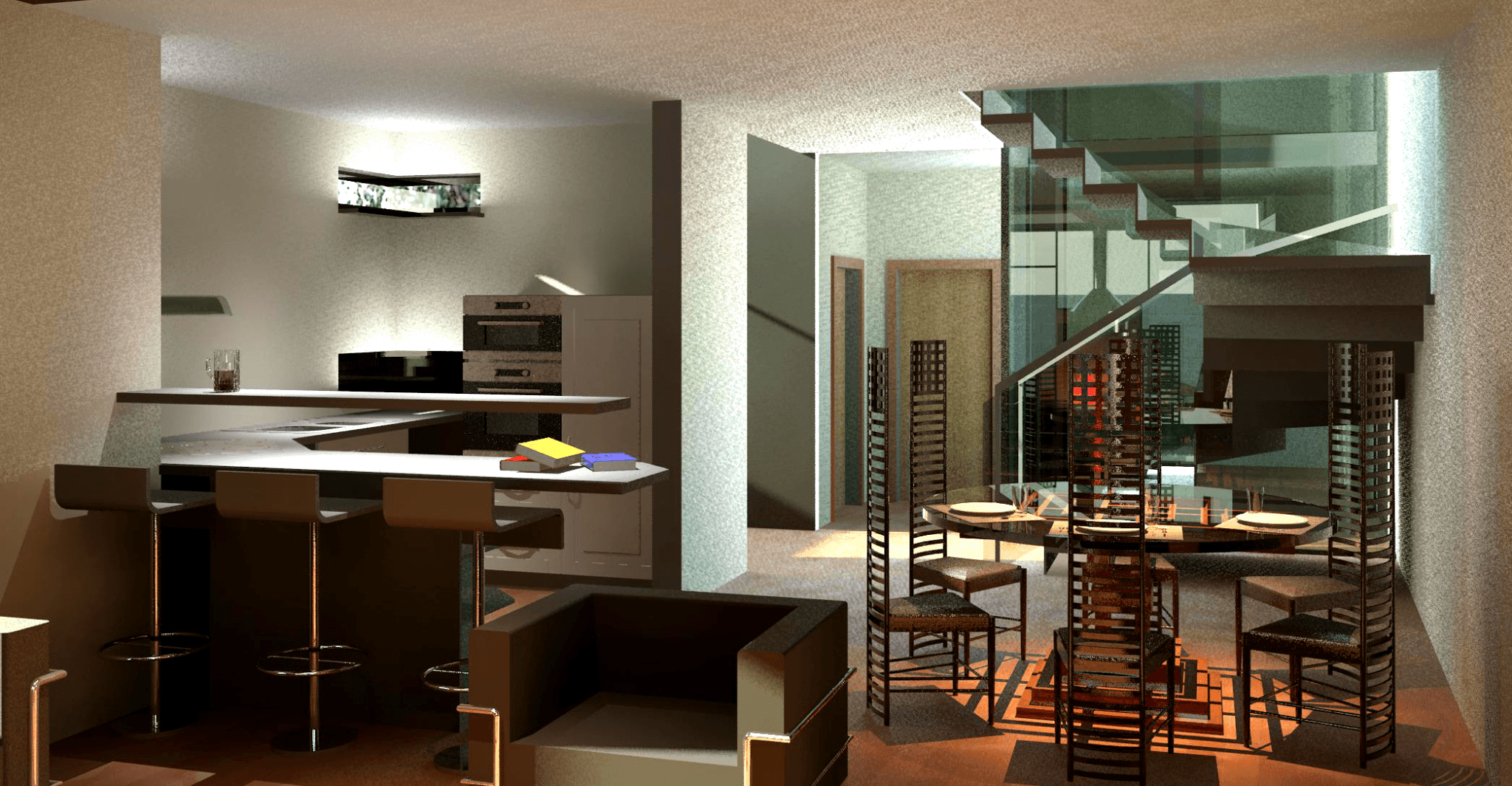Project Description
The brief called for a modern yet contextual two storey dwelling located at the bottom of a well-established Victorian Town house garden in an conservation area adjacent to Pearson Park, Hull. The main concept of the design was that the owners of the town house wanted their children to live in the main town house whilst they studied at college and University, that would enable the married couple along with their elderly parents to live with them at the bottom of the garden.
Although the brief called for the family to maintain the day to day connection with one another, it also identified that their children needed their own space to study, relax and entertain, whilst allowing family members quiet time when needed.
The two-storey timber constructed and clad dwelling would therefore provide 4 bedrooms with one on the ground floor, a two-storey central fully glazed entrance/circulation well, with habitable rooms offering views only of the existing garden. First Storey bedrooms at the rear of the house would benefit from views onto an adjoining ‘ten foot’ access beyond the rear boundary wall above the garage.
Given the age of the main property, precedents for the development exist by means of two storey coach houses at the back of several properties in the area. Roof lights and strategically configured side windows would offer natural daylight to minimise overlooking into adjacent properties.









