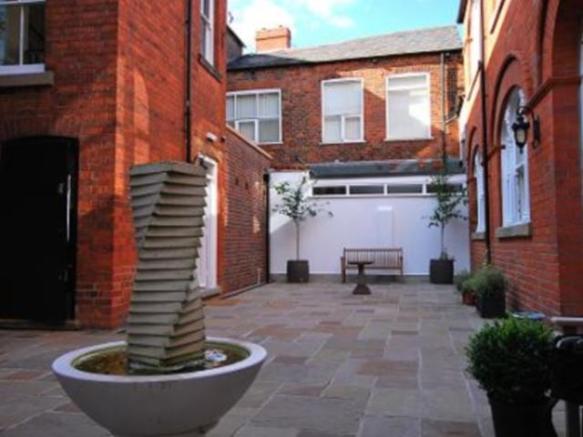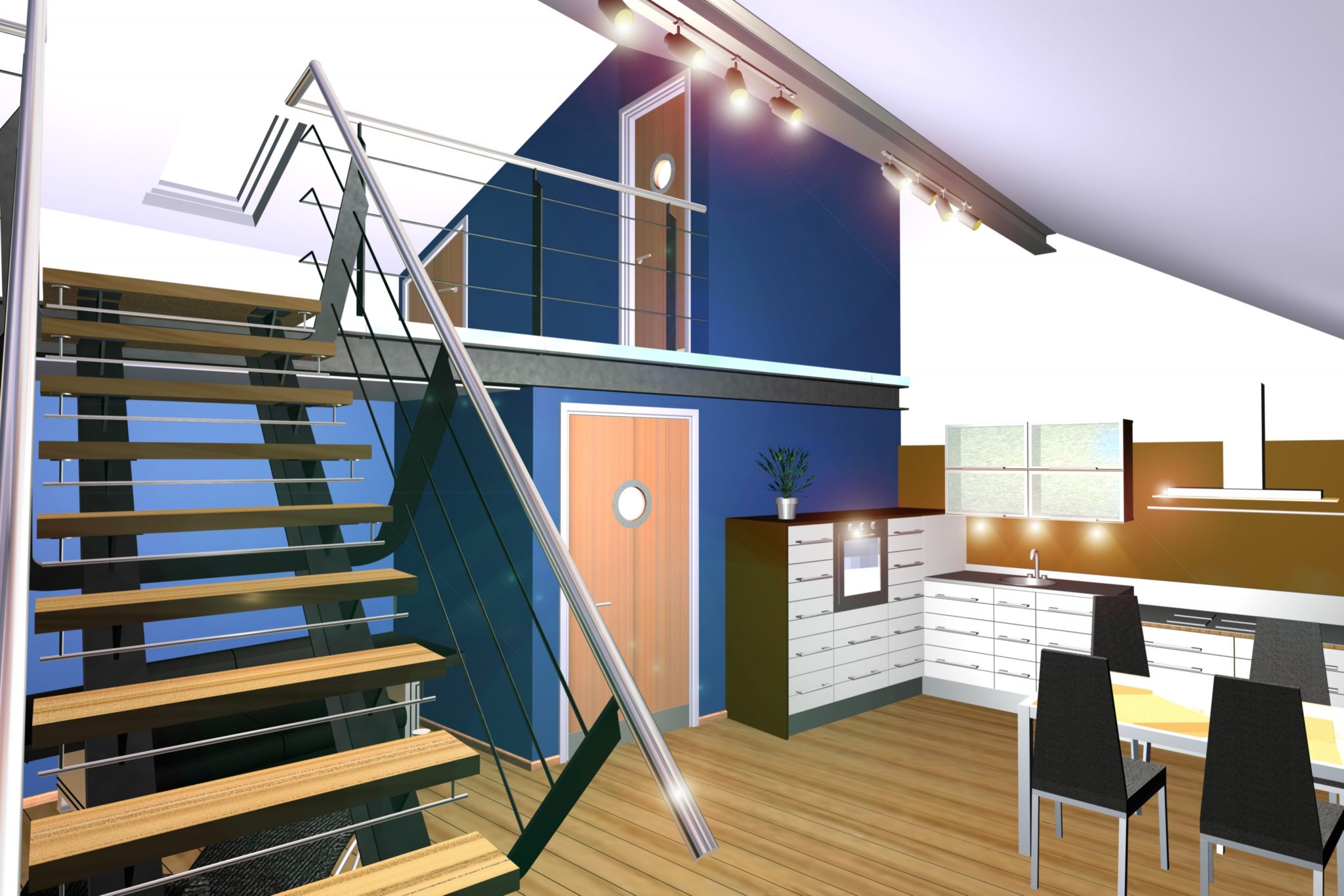Project Description
We were appointed by the client to convert Grade II listed office and warehouse buildings located within the heart of the historic old town of Hull, into 2 number ground floor retail units fronting Princes Dock Street, 6 number apartments above with 4 more apartments to the rear facing an enclosed courtyard.
Given the listed status of the group of buildings, a close relationship was formed with the Conservation Officer in order to preserve historic features such as cast iron fire places, skirting’s, ornate plaster coving’s, ceiling roses, hand crafted oak timber staircases and door sets.
The proposed work on all floors did however call for substantial demolition of 1960’s office partitions and toilets in order to provide space for 10no. contemporary self contained apartments with views across Princes Dock/Princes Quay Shopping Centre and the old town of hull.
One of the most substantial elements of the redevelopment was the careful demolition and reconstruction of the ground floor ornate stone effect rendered facades given the instability of the existing foundations, which was not apparent prior to the commencement of works.
Works to provide a ground floor restaurant were also undertaken which included for lease plans, shop fit out layouts and licensing application plans.









