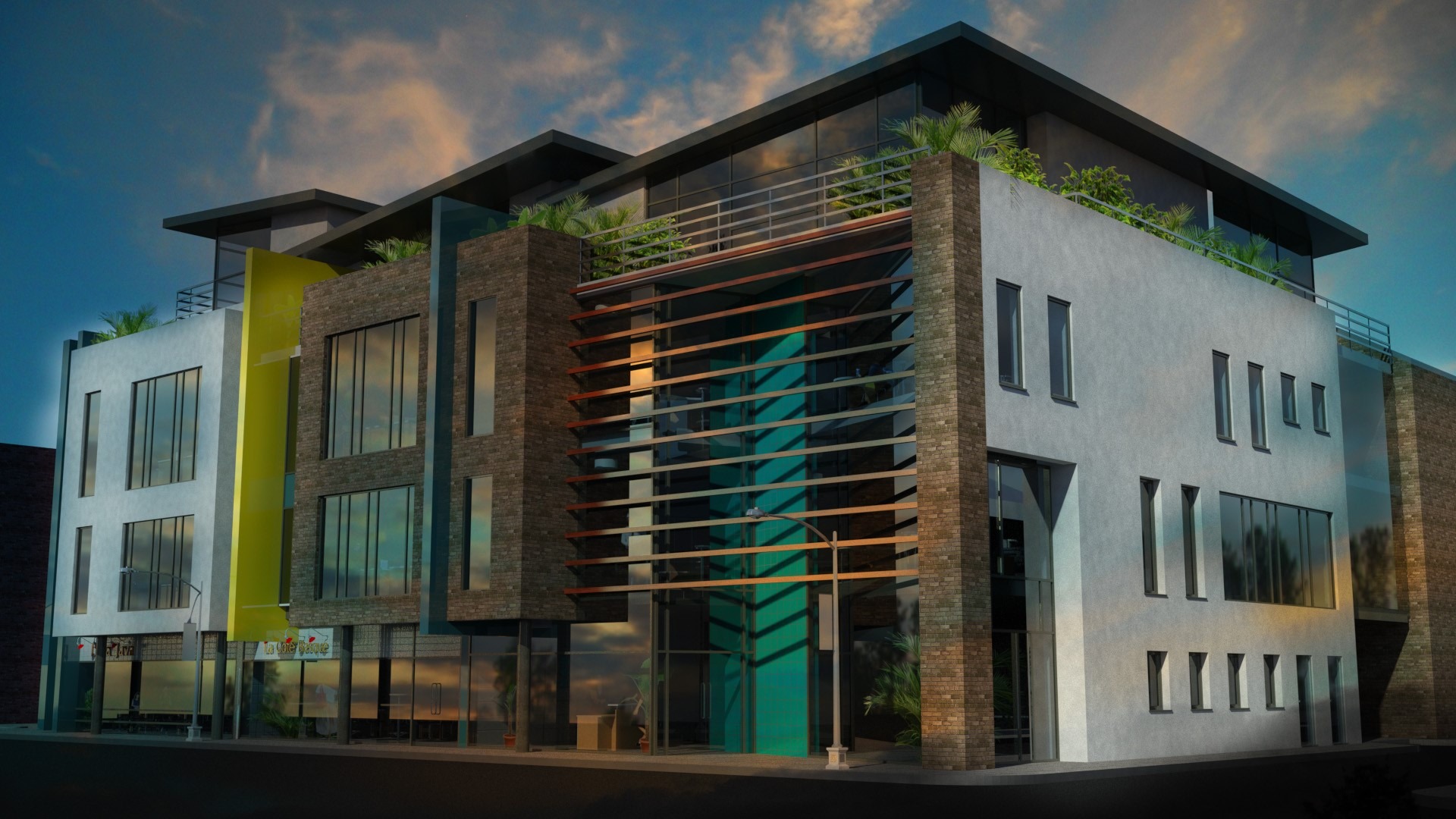Project Description
Having been approached by the client to develop a car park to the rear of their offices located in the heart of the Fruit Market, Hull.
MLJ embarked on looking at several options that could potentially maximize the clients financial return.
The final proposal chosen took the form of a mixed use multi storey development that included for secure car parking to the rear, a number of ground floor self contained retail units, ground, first and second floor office space that provided 12,100sq feet of office space and 4 varying sized self contained roof top high spec penthouses.
The concept of the colourful expansive elevations, reflected the materials of the buildings of the immediate site and included for large vertical fins and projections that offered a contextural, layered facade that offered privacy particularly at high level.


